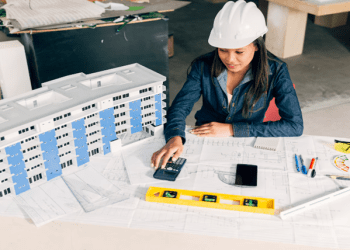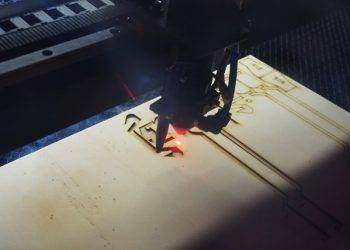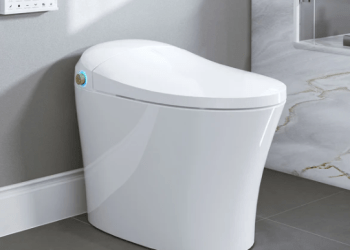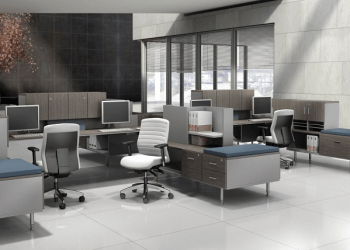Projects of houses suburban real estate are prepared with the involvement of not only designers, but also builders who give a practical assessment of project solutions. As a result, you see a unique symbiosis of the work of the designer, the customer and the siding contractors. The works take into account the household needs and dream of future new residents, the creative approach of the designer and the practical experience of the builders. As a result of such an amalgamation of ideas, cottage projects that meet all requirements from the case of construction to comfort in operation are obtained.
Projects of one-story houses
Houses of a large area of one floor for permanent residence are built regularly, and the task of the designer in preparing the project of a one-story house is considered typical. Such projects are characterized by a large area of the plot, which allows not save space for the building area. Houses with an area of up to 100 m² apply to small areas. It is necessary to take into account convenient schemes for driveways, the location of windows about houses on neighboring plots. For dachas and small architectural forms, wood is mainly used (ordinary timber, profiled timber and so on). When building solid cottages, the choice of material can be different. In this case, stone house construction actively competes with wooden houses. Our website presents several projects of one-story houses, both from timber, and brick, aerated concrete, and logs.
Projects of two-story buildings
The main reason for the construction of two-story houses on the site relates to the problem of small summer allotments. The need to increase the area of \u200b\u200bthe house, without taking up a lot of lands, requires an upward expansion. Almost all suburban housing with a full second floor is built for year-round living. This determines the need for high-quality preparation of project documentation and a large volume of approvals in the process of project development. It is difficult to prioritize the material of the walls, because they are built from all known materials using all known technologies.
Of course, ordinary timber, aerated concrete of autoclave pressure and brick are the most popular. The technology of monolithic house construction is almost not used due to the high price for a private individual. Also, glued timber is rarely used, despite the popularity of the material. When choosing certain projects of two-story houses or cottages, you need to focus on your means, the time that can be used for additional work and the time to wait for the completion of construction, of course, personal priorities. Each work has an individual character, but there are several requirements based on the constructive and technical features of materials and structures, which impose restrictions on the possibilities of construction work on the object. based on the constructive and technical features of materials and structures,works on the object .
Projects of houses with an attic
Projects of houses with an attic are always out of competition. They are presented in hundreds of variations on dozens of different sites and construction organizations. An attic floor can be easily added to a finished house. From an architectural point of view, a mansard roof visually reduces the height of the house, which is pleasing to the eye, in a small country house, among dense buildings. This refers to aesthetic perception, which is also an important fact when choosing a project.
The functional capabilities of the attic floor are much higher than the full one if the second floor is not used in winter. A full-fledged floor with finishing works inside does not survive the winter without heating very well, so it has to be serviced constantly. It is enough to close the attic and leave it until spring, without overpaying for utilities. Many future developers appreciate such a plus, choosing projects of such houses as the basis of their future. The mansard house can be built in a softer mode in terms of time, because it is possible to hand over the second floor in this case much later than the first.
In this way, you get the opportunity to use your house, but not complete the construction process. The main thing is to take into account all the nuances when designing a house, which will save you money and time. A still-cold attic floor can always be converted into a warm one. In this case, you will get a full-fledged country house or cottage that will delight you in winter and summer. As a result, we get pluses, over time they turn into a big advantage in terms of the number of ready-made projects of houses and cottages with an attic on our website. An attic house can be built in a more flexible mode in terms of time, because there is an opportunity to hand over the second floor in this case much later than the first
Subtle nuances
We do not seek to dissuade you from certain options, but you always need to weigh your wishes and possibilities. For example, you decided that you need a swimming pool in your house. This is a complex engineering structure that requires a special approach. For a cottage project with such a technical unit, there will be little standard design solution. It will be necessary to prepare sections related to engineering communications. In the continuation of your opinion, it is necessary to take into account the future difficulties in maintaining the pool, since it is not only swimming in it, it is cleaned, washed, disinfected, filters are installed, etc. Are you ready for all of the above or is it easier to find a project for a country house? Perhaps, what is more difficult, on the contrary, is to add a sauna or at least a hot tub to the pool project. Also an important detail. Comfort should be complete.
During the project work, one cannot forget about the time, including the time of day of staying on the premises. The kitchen should always be on the bright side, just like the children’s rooms. Bedrooms do not need that much light, and the bathroom and technical rooms of the pantry, wardrobe and boiler room, of course, need to be “pushed” into the darkest corner. Of course, the design of the summer cottage should take into account the windows of the neighbors so that you don’t have to drink tea together in the morning, separating yourself with a curtain. Not forgetting children and grandchildren, you need to remember that they will eventually come only in the summer and on weekends, so the third floor with playrooms may be superfluous.
Plan, consult, choose ready-made projects or order a unique one of your own. We advise for free, so feel free to ask questions by e-mail.








